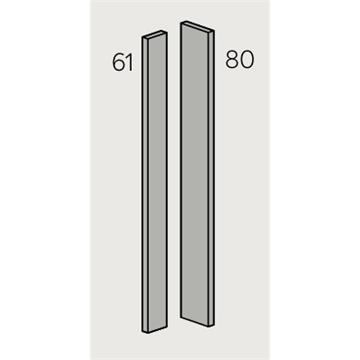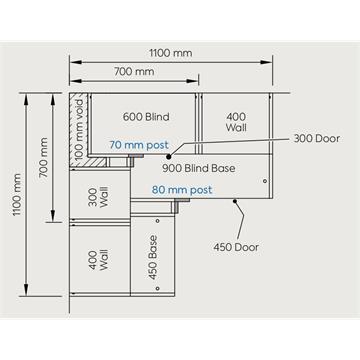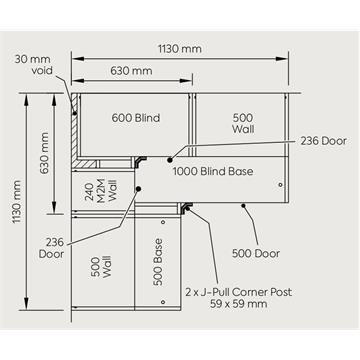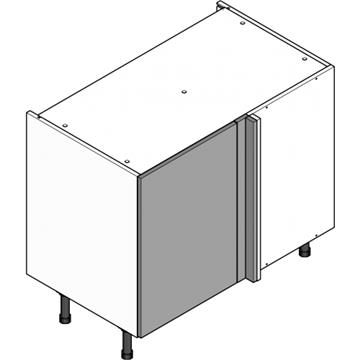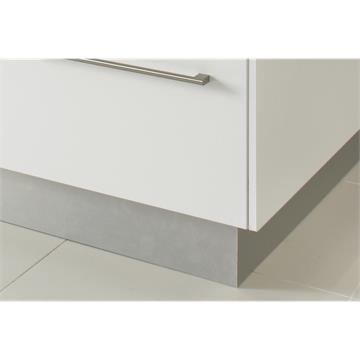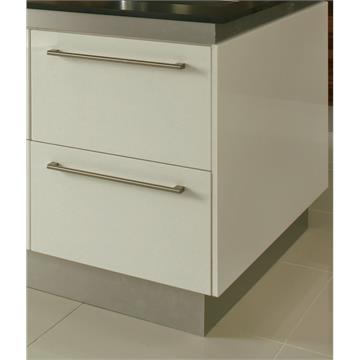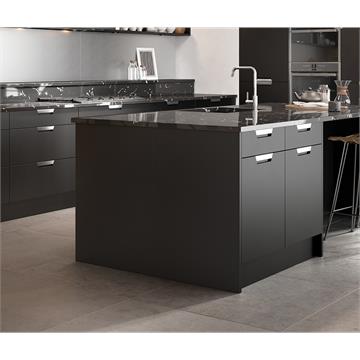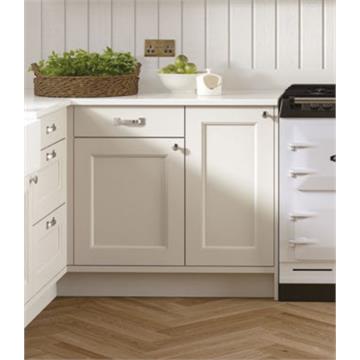.
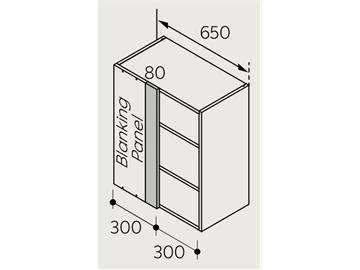
What is a Blind Corner Wall Unit?
Blind corner units are perfect storage solutions, making the corners of your kitchen, neat, tidy and organised.
Here we show you all the options available and how to install the units.
Standard blind corner wall unit (650 x 350)
This uses a standard 600 cabinet, together with a 300 door. Only one part of the corner post is required, together with blind hinges, which are used to hang the door off the rear face of the 80mm panel. The 61mm corner return is also supplied, should the unit need adjustment as shown.
Always check any handle sizes for clearances that may be needed, and adjust the size of the corner post as necessary.
The blind corner wall units are a great way to store your kitchen products, food and accessories. Blind corner units are designed to create extra space and are great for storage and organisation.
The blind corner wall units are also available in tall sizes, measuring 900mm high instead of 720mm.
How to Fit a Blind Corner Wall Unit
Installing your blind corner wall unit is made easy with our installation guide and help images. Here we explain how to install your blind corner wall unit.
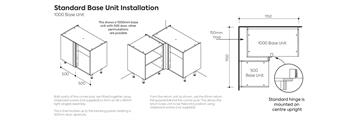
Two part corner post and flexible corner planning
This is supplied in flat format as two separate panels to allow customisation on site. In it's maximum size, it measures 80 x 80mm when assembled. The 80mm piece is pre drilled on the rear face for hinge mounting plates (Blind cover wall unit door hanging)
The nature of the two part corner post is inherently flexible. It can be tailored during installation to achieve any corner configuration size required. This can be used when planning the overall kitchen design to remove any unsightly infill strips. Two typical examples are shown below, however the planning options are limitless with careful panning and installation.
Note: the 80mm panel does not need trimming in any scenario - the relevant base cabinet is simply positioned further in or out of the corner, creating more or less reveal of the 80mm panel. The 61mm return piece is then trimmed and positioned accordingly.
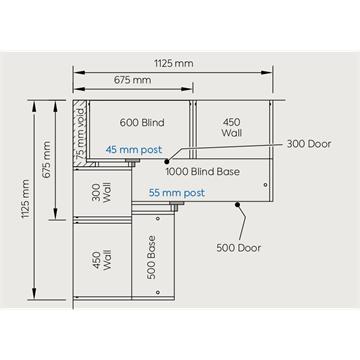
Example 1: 1125mm Corner Wall Unit
- The blind corner wall cabinet is set at 675mm, with a 75mm void - making the corner post footprint 45 x 45 (26 x 26 visible)
- Standard 450mm wall units are used to align with the base units below
- The 1000mm blind corner base is set at 1125mm, with a 125mm void - making the corner post footprint 55 x 55 (36 x 36 visible)
Example 2: 1100mm Corner Wall Unit
- The blind corner wall is set at 700mm, with a 100mm void - making the corner post footprint 70 x 70 (51 x 51 visible).
- Standard 400ml wall units are used to align with the base units below.
- The 900mm blind corner base is set at 1100mm, with a 200mm void - making the corner post footprint 80 x 80 (does not need trimming) and a 450mm base return.
Example 3: J Pull Ranges
- For J-Pull ranges the corner post is a fixed size 59 x 59, with J-Pull design, used on both base and wall units to suit a 630 (wall) and 1130 (base) planning footprint.
- A 236mm corner wall door is used - note that this is hinged from the cabinet end panel using 165 degree hinges.

