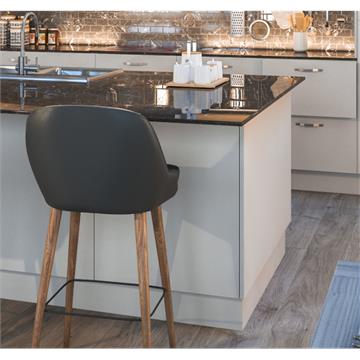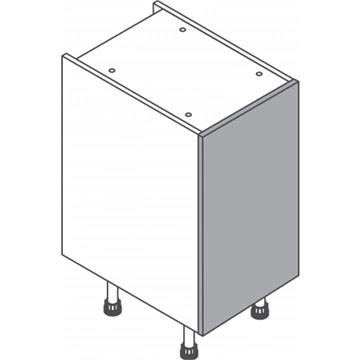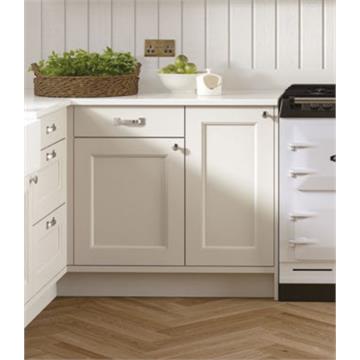
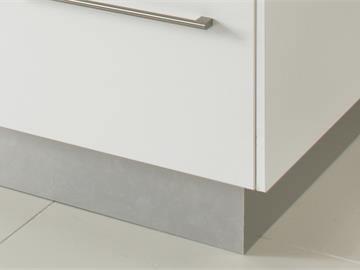
What is a Kitchen Plinth?
A kitchen plinth is the long piece of wood that is fixed to the legs of the kitchen base units. It is used to hide the legs and also to stop things getting kicked and knocked under the kitchen cabinets.
The plinths are long pieces of wood, normally approximately three metres long. They can be joined together if required to ensure a consistent run underneath the kitchen cabinets.
How to fit plinths around corners and on the end of units
There are two way typically used to fit the plinth to the end of a run of kitchen units. You would either bring the plinth back at a 90 degree angle, as in the picture, or you would use an end panel at the end of the run, to butt the plinth up to it. Giving a clean finish.
Both are popular way of finishing the end of a kitchen unit run, so it is mainly down to preference as to which method you use in your kitchen.
Please bear in mind that plinth is typically bought separate from the kitchen units. It is sometimes made of a brushed steel or aluminium effect finish, but more typically these days they are made of the same material as the kitchen doors.
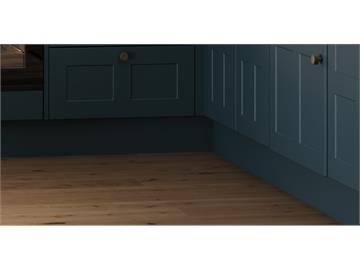
How high should kitchen plinth be?
A kitchen plinth is fitted at 150mm high as standard. The kitchen base cabinets have adjustable legs. These legs are normally set at 150mm high, with an option to adjust slightly to accommodate uneven floors and fitting adjustments.

